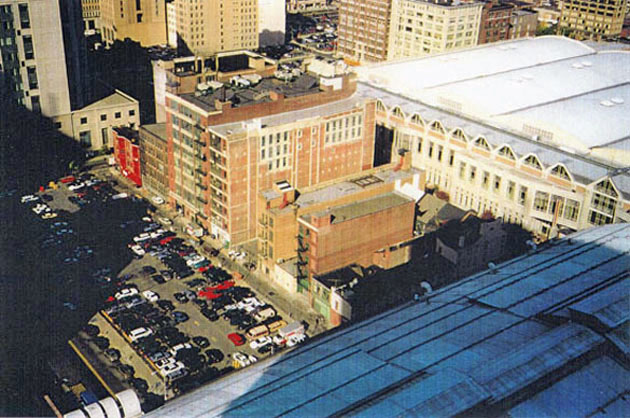Urban Design
Market Square, Hotel and Garage Proposal
The development of the Pennsylvania Convention Center at 12th and Arch Streets in Philadelphia placed the enormous new convention hall into an historic and densely packed area of Center City. The new convention hall was attached to the historic Reading Terminal Train Shed which housed at street level the much loved Reading Terminal Market. Sarto Schickel, a principal with Schickel Design Group, saw an opportunity to showcase these important new and old landmarks with the creation of a multifaceted project proposed to include underground parking for 586 cars, a 414 room full service L-shaped hotel together with a proposed Market Square measuring 120' x 300'.
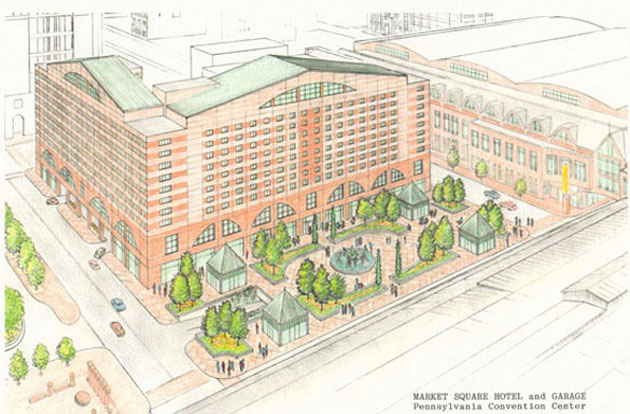
The rendering above shows the enormous transformation that would have resulted by creating a garden oasis with dramatic fountain, as an urban centerpiece for the entire convention center complex. (An earlier first phase of the Market Square proposal was developed under a grant awarded to Mr. Schickel, from the Graham Foundation for Advancd Studies in the Fine Arts, Chicago.)
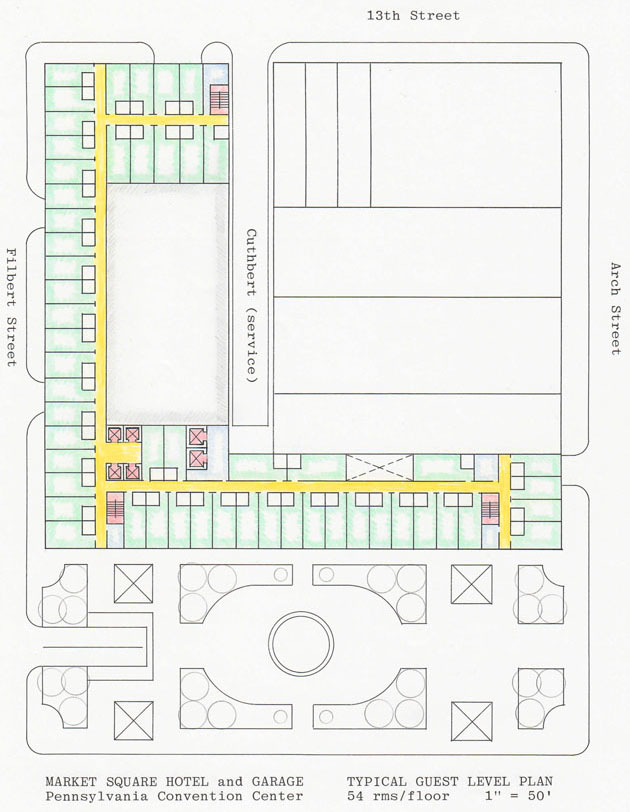
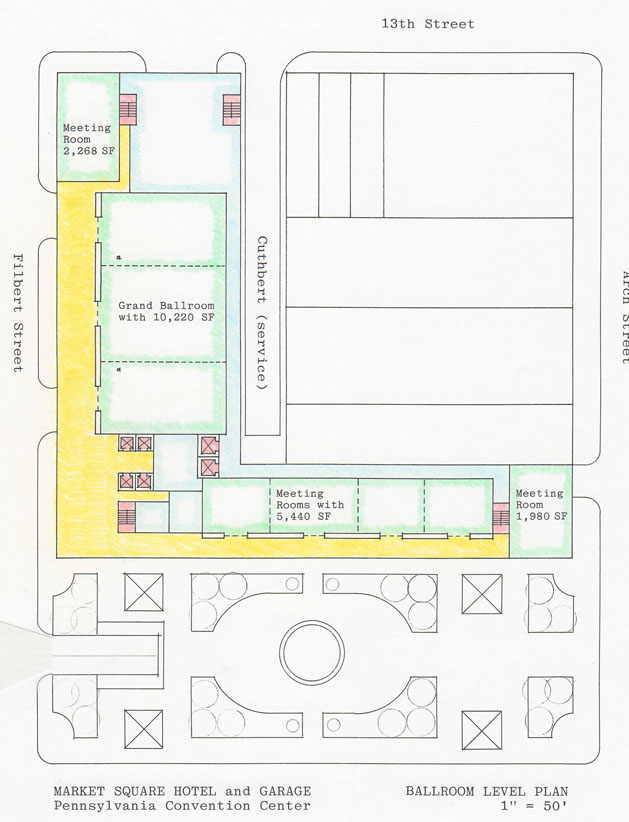
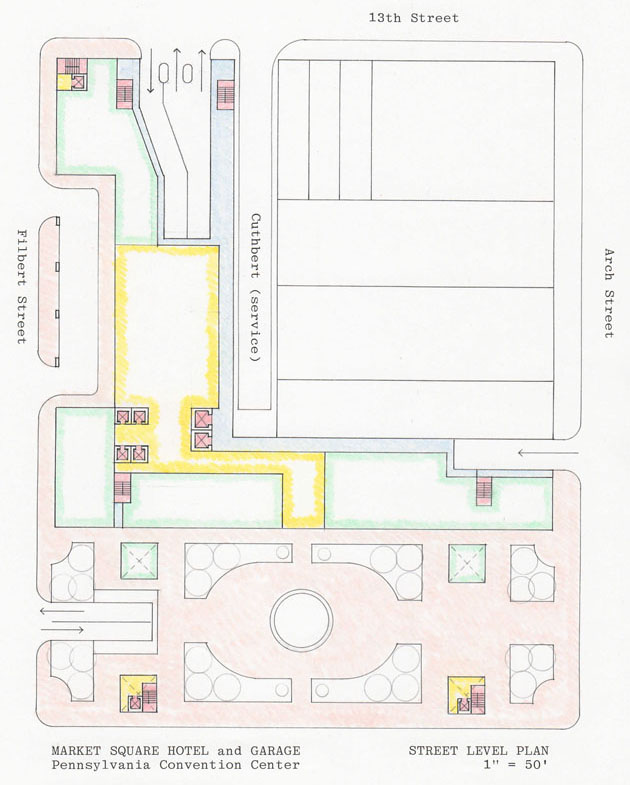
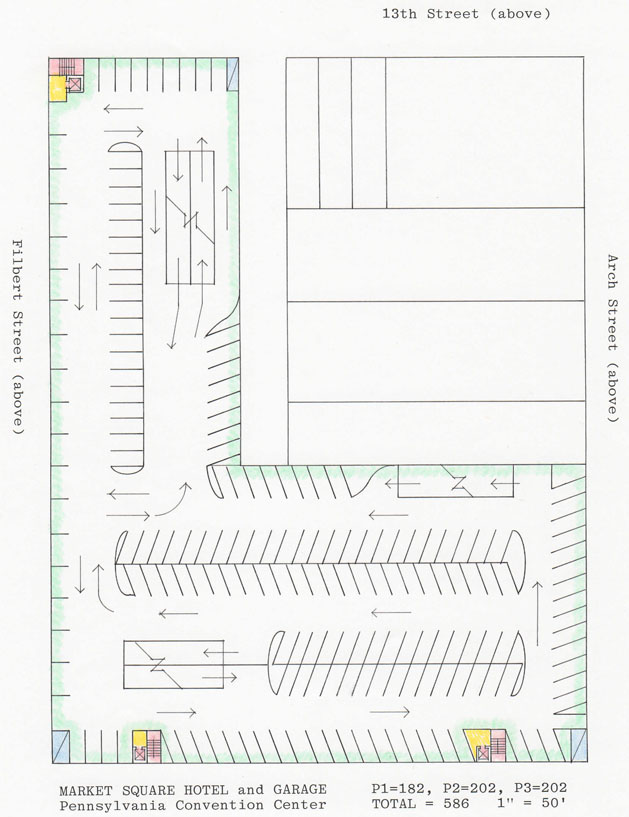
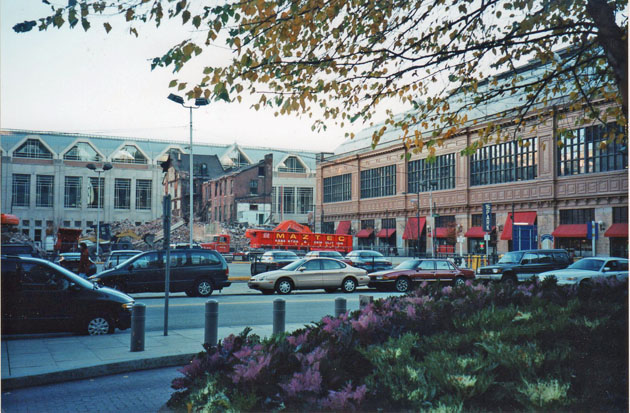
Eye-level photograph of site proposed for Market Square, Hotel and Garage
--- directly adjacent to historic Reading Terminal Market and new Convention Center
