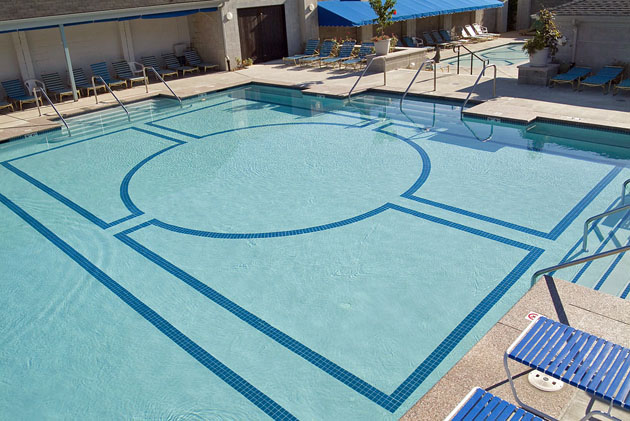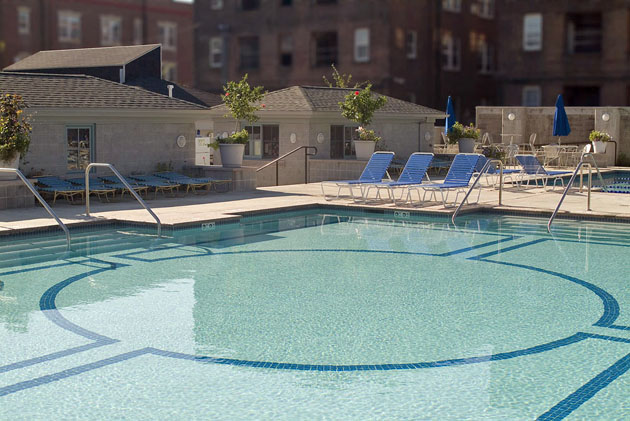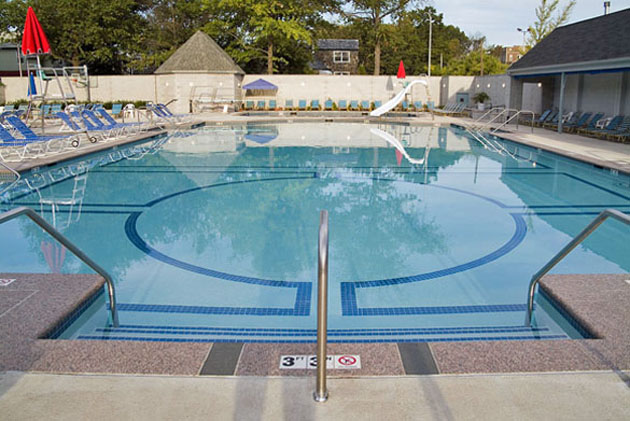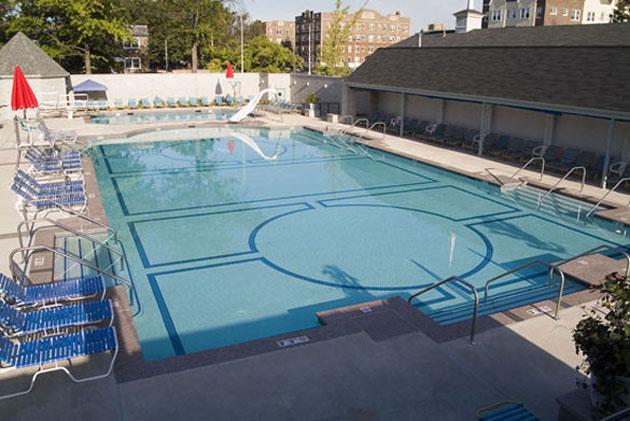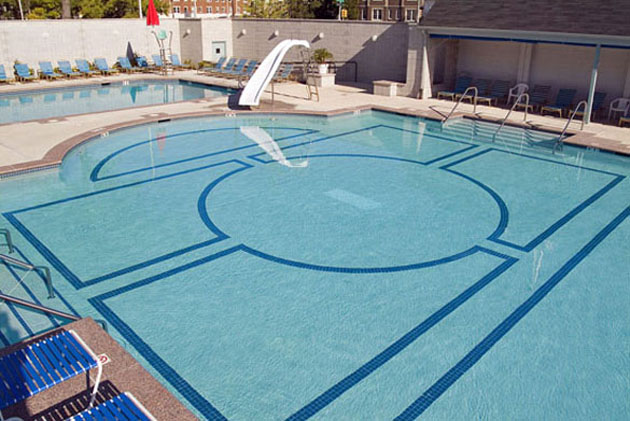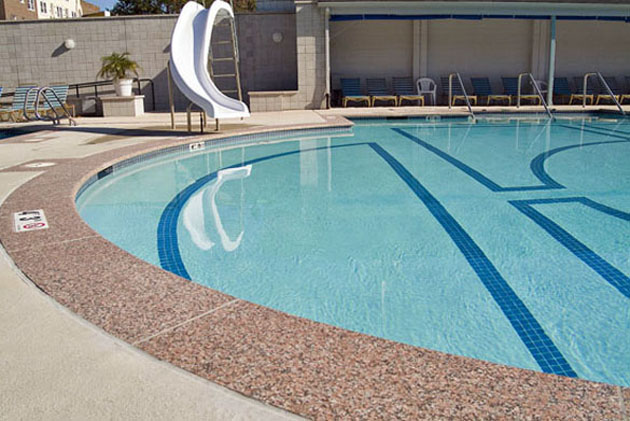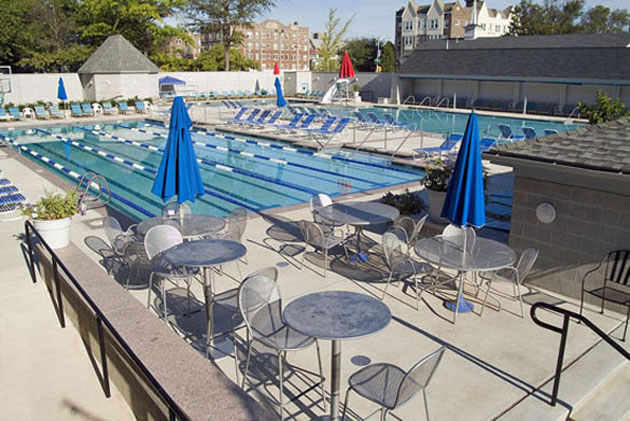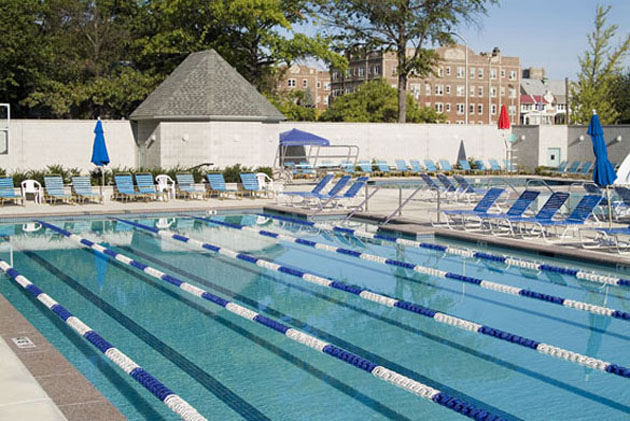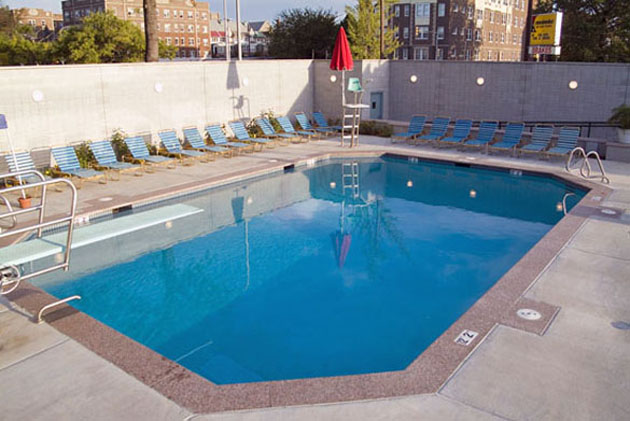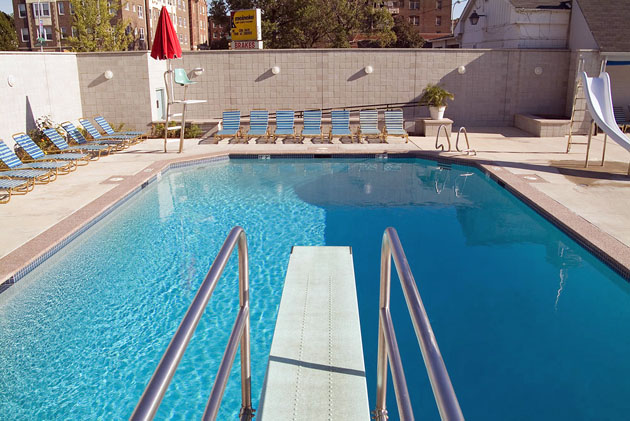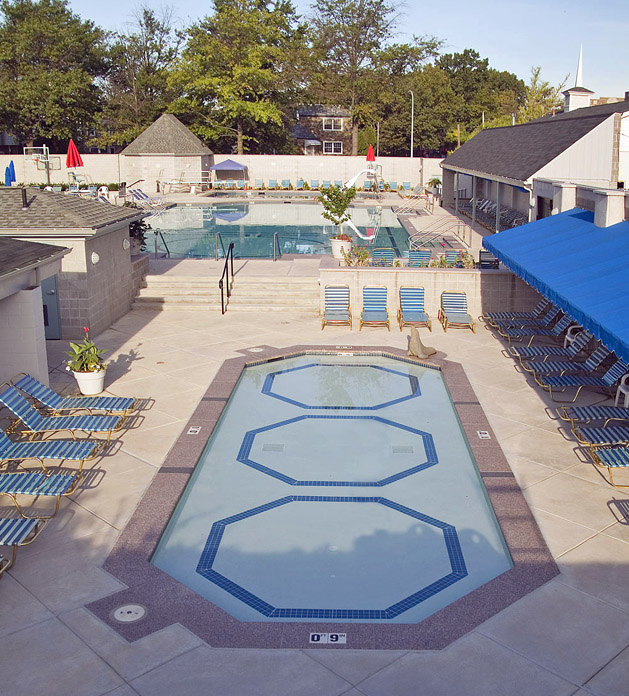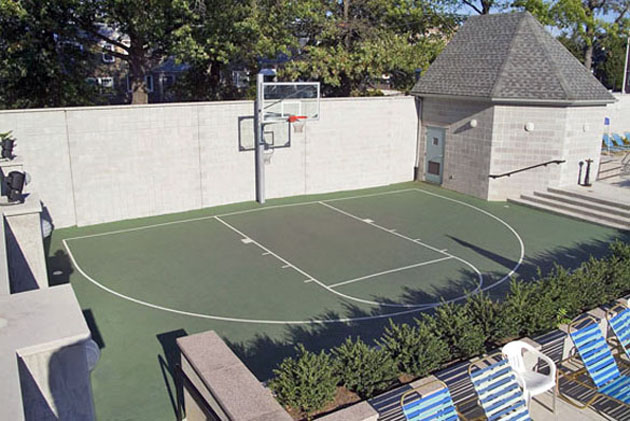Recreation
Renovation of University City Swim Club, Philadelphia
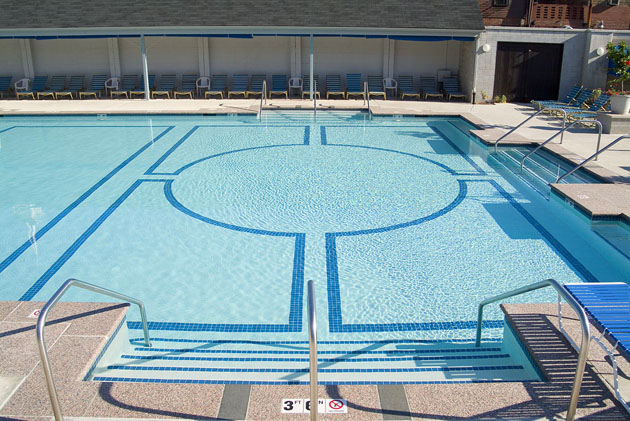
Schickel Design Group was first hired to provide a Master Plan/Feasibility Study, showing options for upgrading and renovating this unique community asset, built originally in 1964 several blocks west of the University of Pennsylvania, in an area of Philadelphia known as University City, as a racially integrated community swim club. The Master Plan showed that after forty years of wear and tear and changing design standards, a major overhaul was both necessary and desireable, for the continued survival of the swim club. Schickel Design Group outlined four options showing the spatial and financial impact of each option. Plan B1 (shown below) was finally selected by a vote of the Membership of the Swim Club.
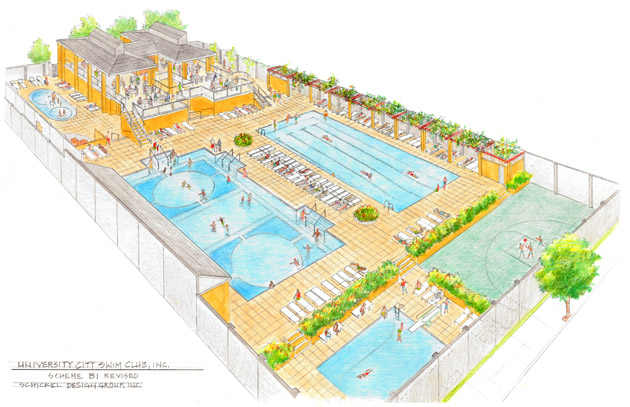
Plan B1 proposed separate water bodies for each major pool function: leisure pool, lap pool, diving pool and wading pool. This approach with four new pools, created the most linear feet of "beachfront," thus enhancing useability, access and enjoyment, without any conflict between different user groups. In addition to the new pools, Plan B1 included an option to elevate the bathhouse rooves to create an Upper Deck and Cafe which can be built in the future. Additional photos below show swim club after renovation with the four new pools, filter house, utility buildings, picnic area, basketball area and rebuilt exterior wall. The sanitation system was supplied by TMI Salt Pure Corporation (www.tmisaltpure.com). The system includes the use of low concentrations of salt in the water together with chlorine generators, to create liquid chlorine from the salt. This creates pristine water that feels more like a fresh water lake than a traditional chlorinated pool.
