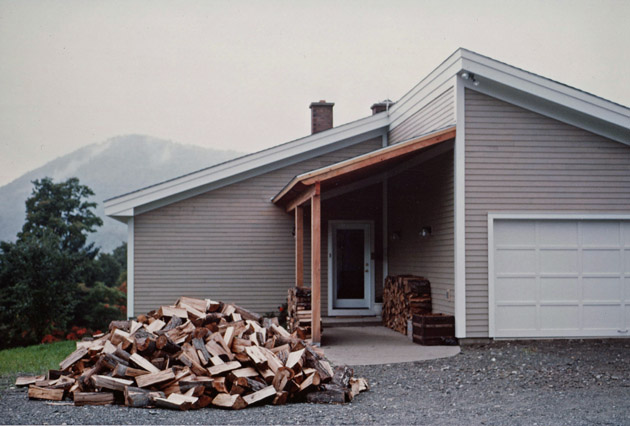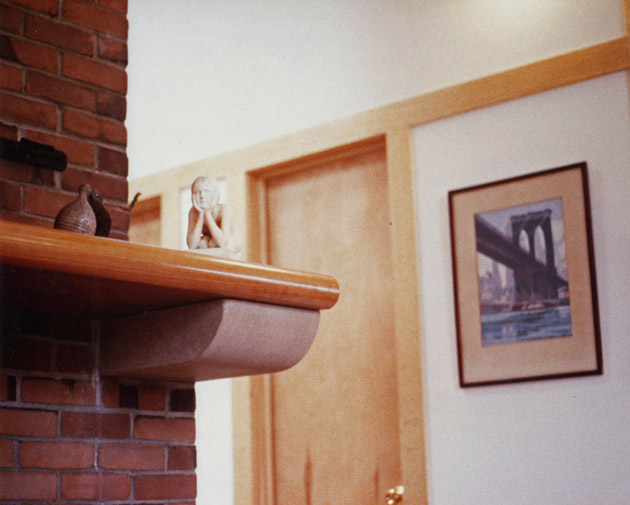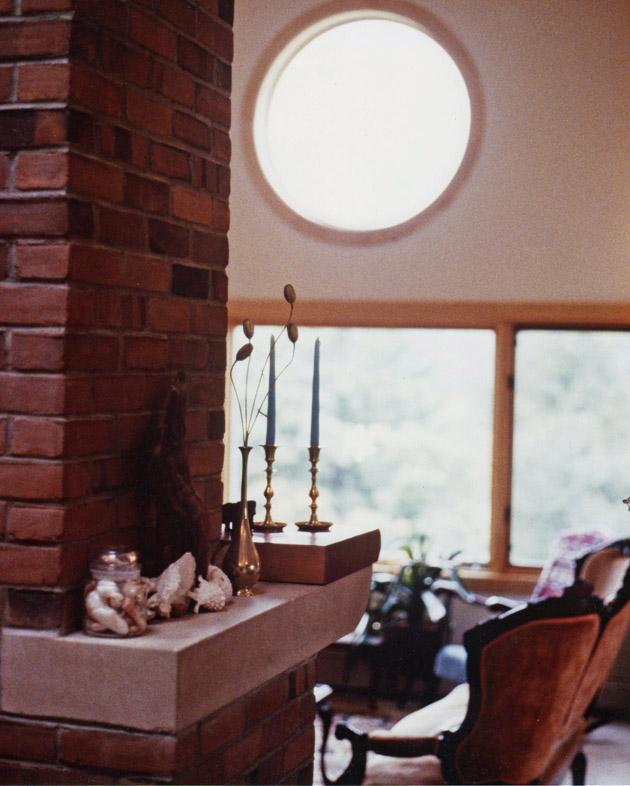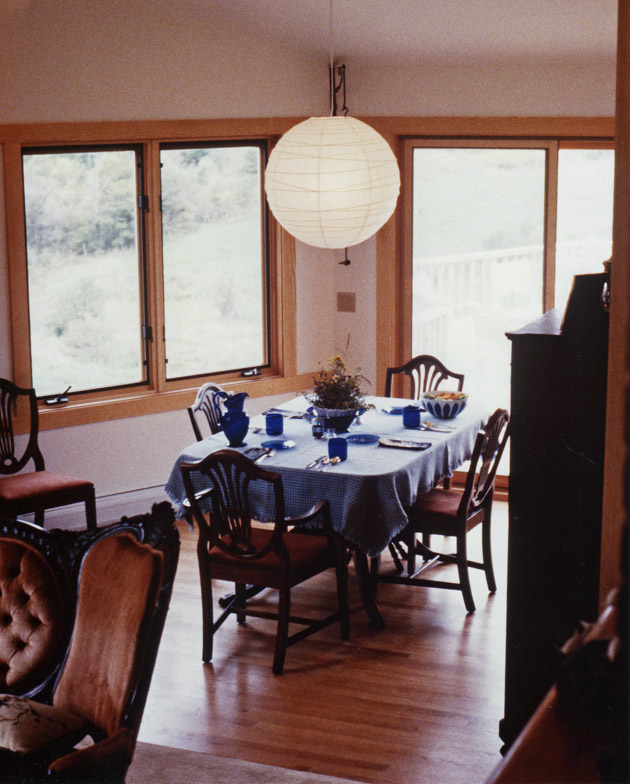Residential Design, new and renovation
Addison Court Townhouse Renovation:
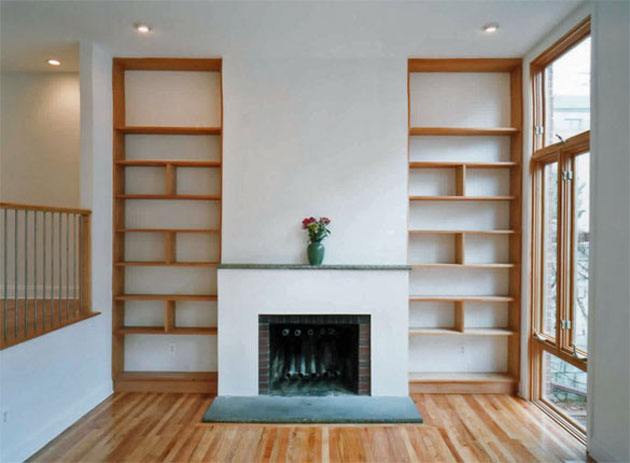
The task that Schickel Design Group faced with this townhouse renovation (built originally around 1970) was to both update and also transform the house, spacially and functionally. Three new bathrooms were designed and installed. All new windows and doors were installed, using wood units made by Loewen, matching the historic proportions, and with approval of the Historic Commission. The most significant transformation was the first floor where the original "kitchen in a closet" located in the middle was removed, along with its defining walls. This opened up the home from front to back. The middle now became a dining area, overlooking the living room, with the level change mediated by a new guard rail with stainless steel pickets. The kitchen, with island and simple wood cabinets, was placed in the former dining room area toward the street. The living room was renovated with new douglas fir bookcases, along with tall douglas fir window units and matching rear door, looking out to the garden terrace. (See more photos of this project below.)
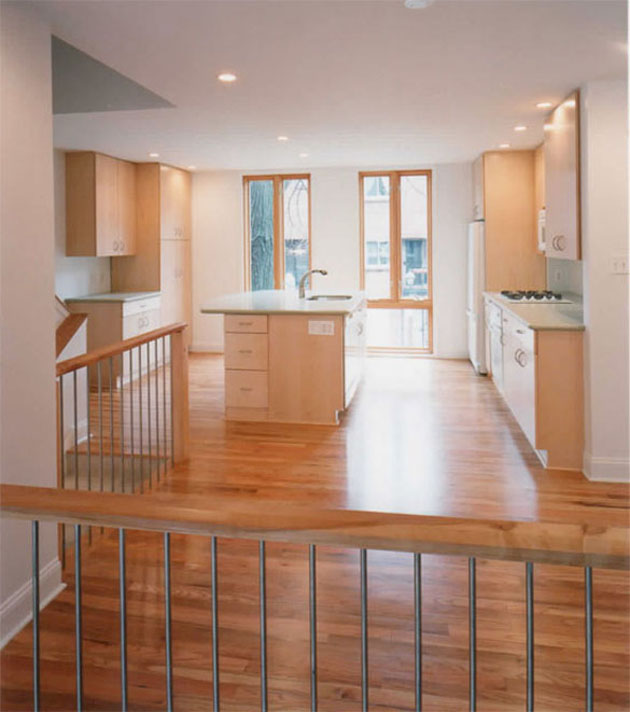
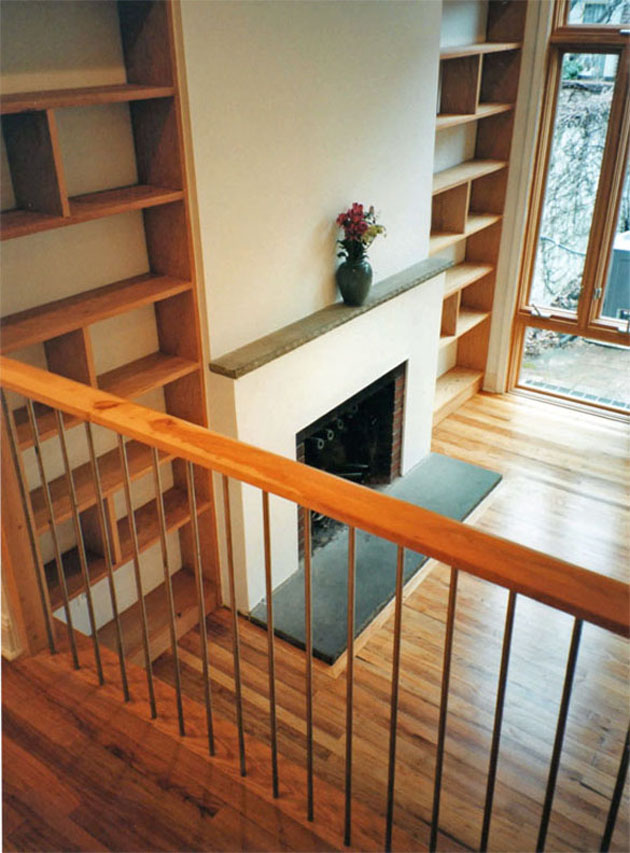
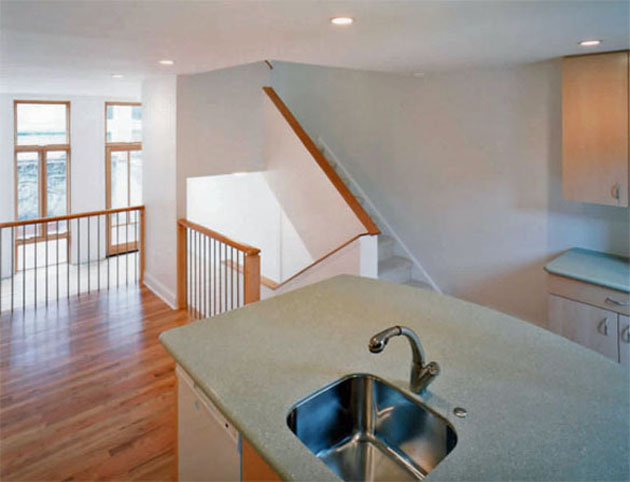
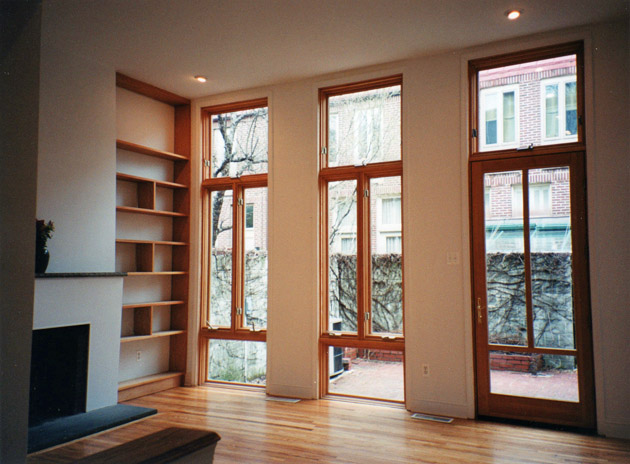
Arts & Crafts Home Renovation
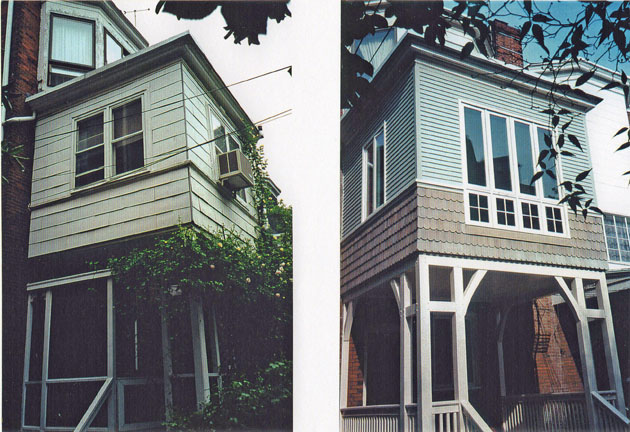
Arts and Crafts renovation
This early 20th century Arts and Crafts style twin home in the University City neighborhood of Philadelphia included a 1st floor open porch with projecting box bay above at the 2nd floor level. The photo at left above shows the existing condition prior to renovation. The box bay was jacked up 5" and enclosing walls were rebuilt with new windows and octagonal cedar-shingle skirting. Douglas fir post and beam supports, with pegged wood-dowel connections, were placed on new footings --- providing a sound structure in an aesthetically pleasing manner, compatible with the Arts and Craft theme of this 1913 home. An extra-wide porch stair was designed making an easy connection directly to a renovated garden which was designed by the Owner.
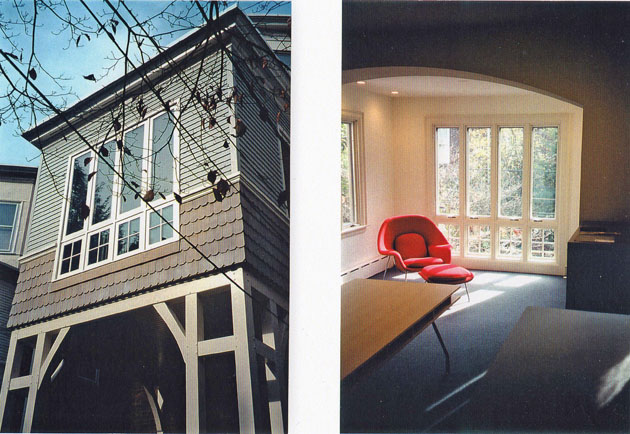
Arts and Crafts renovation
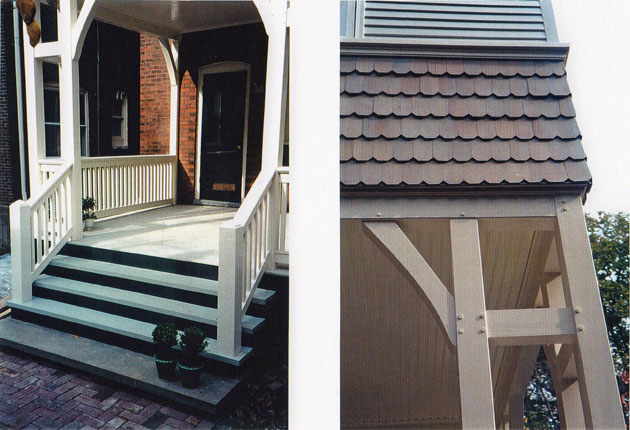
Arts and Crafts renovation
Green Home Design: Passive Solar with Finnish Fireplace
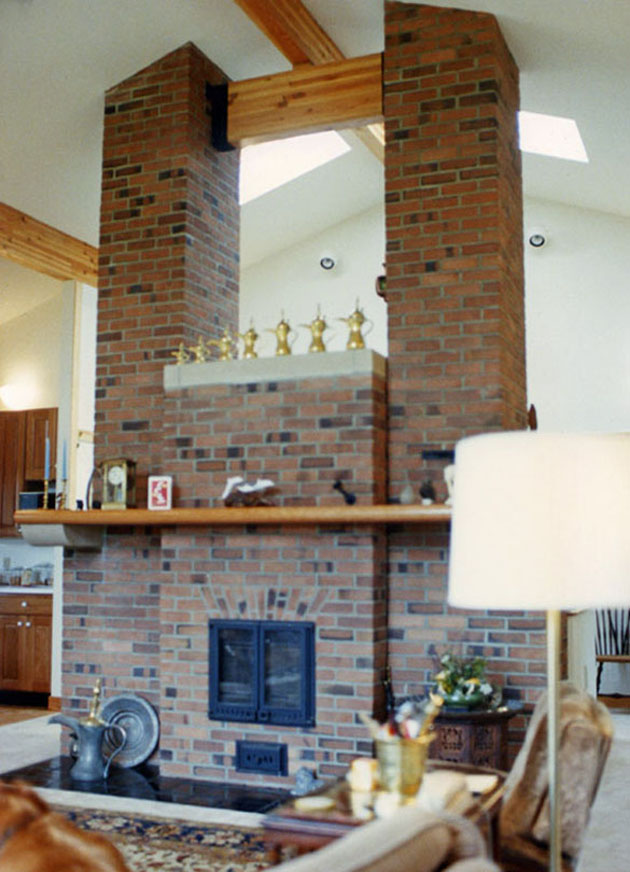
In this green home design we employed four key principles to create an energy efficient and beautiful home.
(1) ORIENTATION & GLAZING: Two story exposure to south, southeast and southwest with use of large double-glazed Marvin casement windows and fixed panels to maximize solar gain.
(2) MINIMIZING HEAT LOST: House is dug into the hill on the north with one story exposure and no windows, plus adjoining garage to minimize heat loss. Entry foyer with sequential doors is employed to minimize heat lost coming and going.
(3) SUPER INSULATION: Insulation of wall and roof cavities with fiberglass.
(4) FINNISH FIREPLACE: Use of Finnish Fireplace as a prominant feature at the center of the home, where its mass both stores solar gain and radiates heat from two small fires on a typical winter day. The Finnish Fireplace burns wood and is approximately 85% efficient compared to a traditional fireplace which is perhaps 15% efficient.
The result is an incredibly energy efficient home with minimal heating bills and a unique beauty resulting from the sculptural and radiant presence of the Finnish Fireplace. (See more photos of this project below.)
